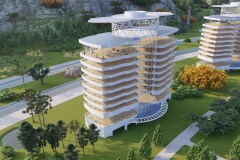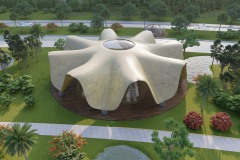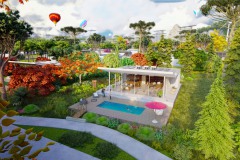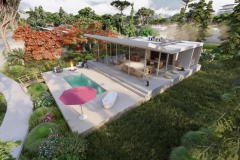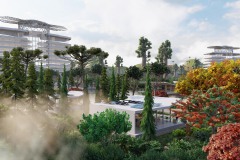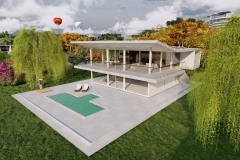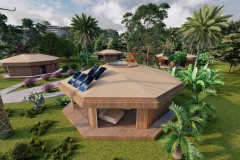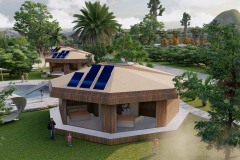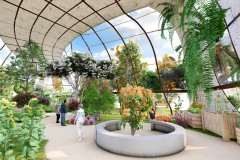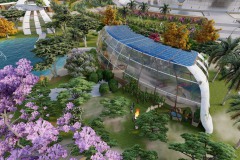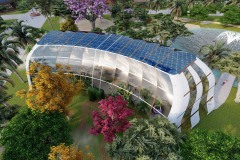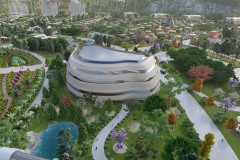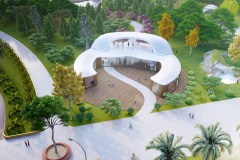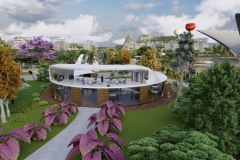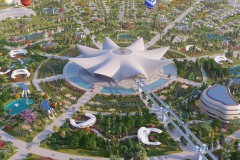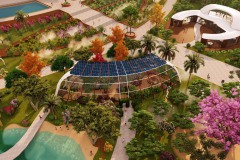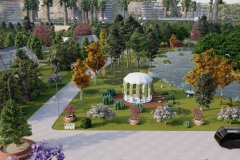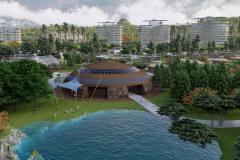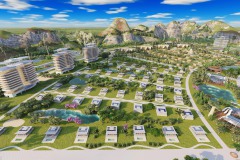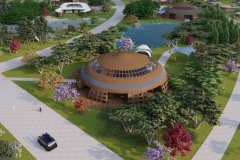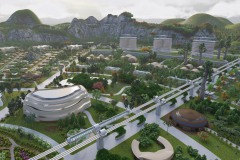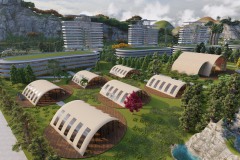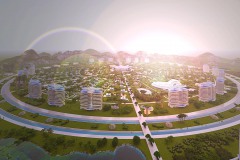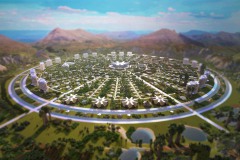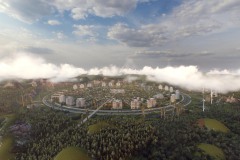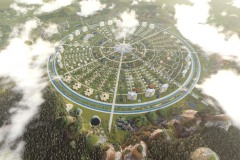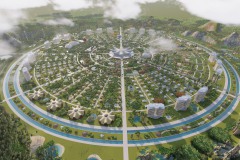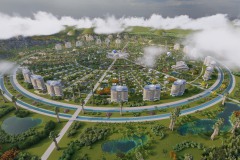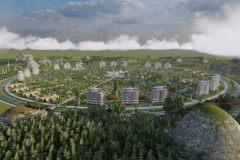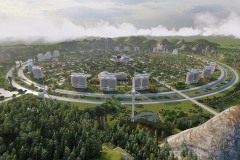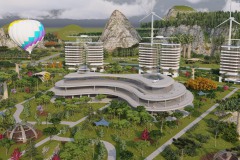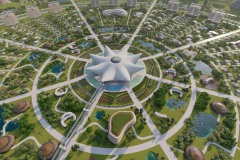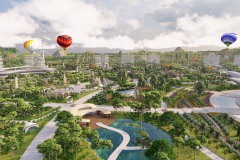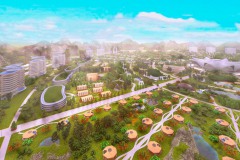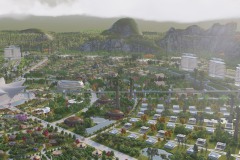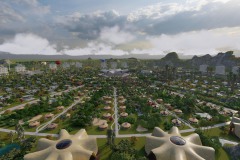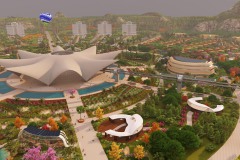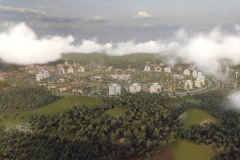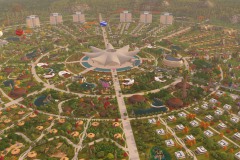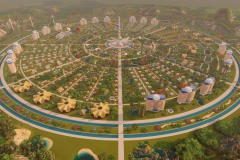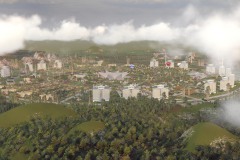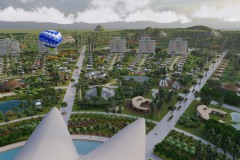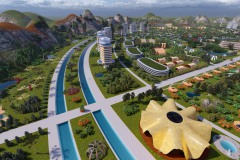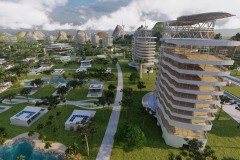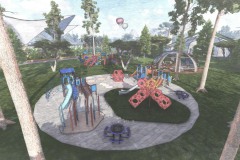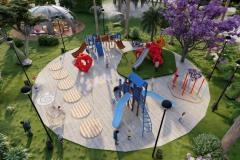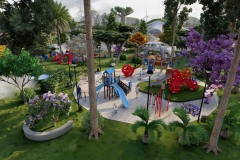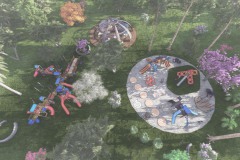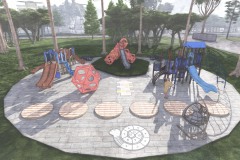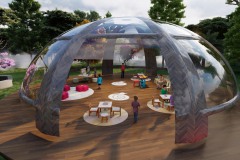AuraCity
314
Hectares of Land
~3000
Permanent Residents
1
Habitat Service System
Imagine an integrated city system as our life-radius habitat
ARCHITECTING COMMUNITY THROUGH AURACITY
+ Mineral- and Bio-Architecture
+ Integrated Infrastructural Service Systems
+ Optimized Access to Life, Technology, and Exploratory Services
+ A Flourishing Human Walking Life-Radius
+ Access to Contribution, Personal, and Common Services
+ Community Standards Alignment
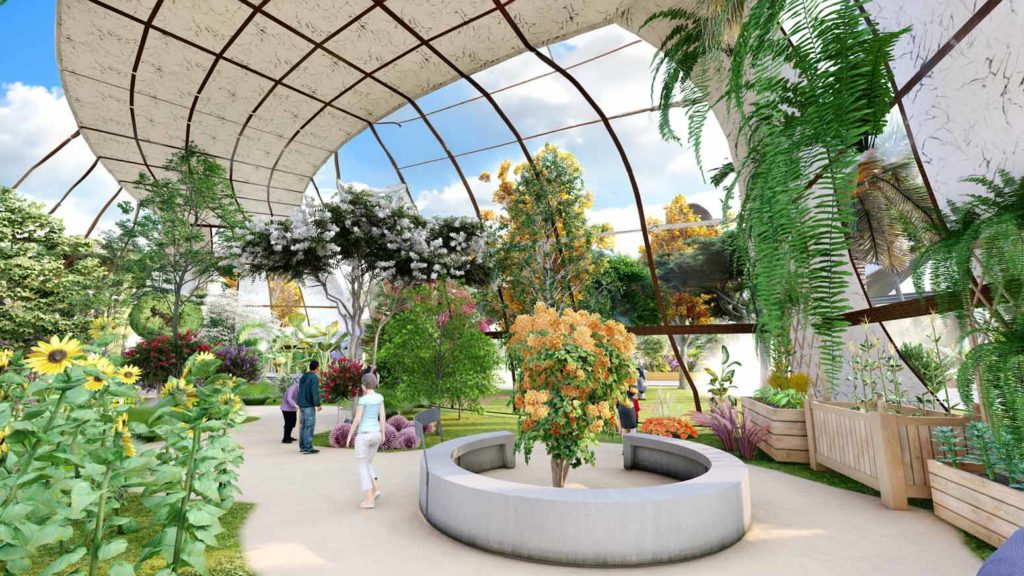
TRUE HUMAN FAMILY CITIES
COMMUNITY-BASED MASTER URBAN PLANNING
+ Zoning by Habitat Service System
+ Building Information Modeling for all [Architectural] Objects
+ Aesthetics Designs for Local Preference
+ Cyclical Decision Master Planning Among User-Producers
+ Medium and Light Production of Locally Accessible Products
+ Contribution Coordination Services
+ Habitat Service Teams and Operations
+ Continuous Economic Surveying and Calculations
+ Production, Access, and Contribution Transparency
Multiple Configurations Are Possible
Our Future Together
COMMUNITY NEEDS YOUR CONTRIBUTION
Community (labor) working groups and habitat teams
Proposal for a Popular Low-Density Dwelling
A modular house with an area of 144m². The interior layout of the various areas can be reconfigured according to the needs of the families.
In this version, there are two bedrooms and a shared central bathroom, a large open area with space for a kitchen, work area, living area and dining area. The pool is obviously optional, as there are many pools, natural and practice, scattered throughout the city.
The construction method for this house is pre-fabricated hollow core concrete panels. Each panel is 3m x 3m and its production is practically without any loss of material. Assembly is quick, making mass construction possible.
Community inhabits territory with respect and intelligence.
Simple and Straightforward Beauty
Aesthetic Need Fulfillment : All People With a Beautiful Dwelling
THE BOLD MOVE IS THE MOVE INTO COMMUNITY-TYPE HABITATS
Habitat Transportation Services
+ Between habitats, or between significant distances in a single habitat, there is mass rapid transportation. Mass rapid transportation may move mass numbers of people from one location in a single habitat to another, as well as from one habitat to another.
+ Within habitats, there is personal rapid transportation.
+ The walking diameter of the city is approximate 15 to 20 minutes.
We have arrived at a time to plan planetarily, strategically, intelligently, and politically our next phase of life, together.
Habitat Cyclical Master-Planned Service Zoning Sectors
The urban environment is sub-divided into habitat service sectors, each with primary and secondary functions.
+ The central access area (on the far left)
+ The water pool and filtration service sectors
+ The agroforestry cultivation service sectors
+ The recreational service sectors
+ The work group (formal and informal) service sectors
+ The dwelling service sectors
+ The low-density dwelling area (a.k.a., single family dwelling), sub-divided by rows of dwellings.*
+ The moderate- to high-density dwelling cell/sub-sector, with multiple apartment buildings each housing multiple families (a.k.a., is a multi-family dwelling). The apartment buildings host many other functions and activities.
+ The multi-utility service ring surrounded by two water channels, with the next right cell/sub-sector encompassing the function of en-culturated food preparation sub-areas extending from one bridge to the other, which are scheduled under common access. There are a host of differently inspired themes and privacy with sufficient isolation for each cell. In this sector, users go to prepare their food under different cultural aesthetics, from all corners of the planet (and selected by the local enhabitants).
+ The holistic cultivation ring with a multitude of functions, the primary of which is holistic cultivation for the production of an abundance of food, fuel, and fiber for the local habitat and regional habitat network (the final one on the right).
* Dwellings in the low-density dwelling cell have gardens that must be maintained (often, the by-laws say, by their enhabitants, using common access tools). Some homes are larger, and some homes are smaller. Some homes have pools and others do not. All homes shall have aesthetic views, and requested isolation.
“You” have arrived home in community.
“We” have arrived home in community.
Urban Planning Based Upon Community Standards, Optimizing the Fulfillment of All
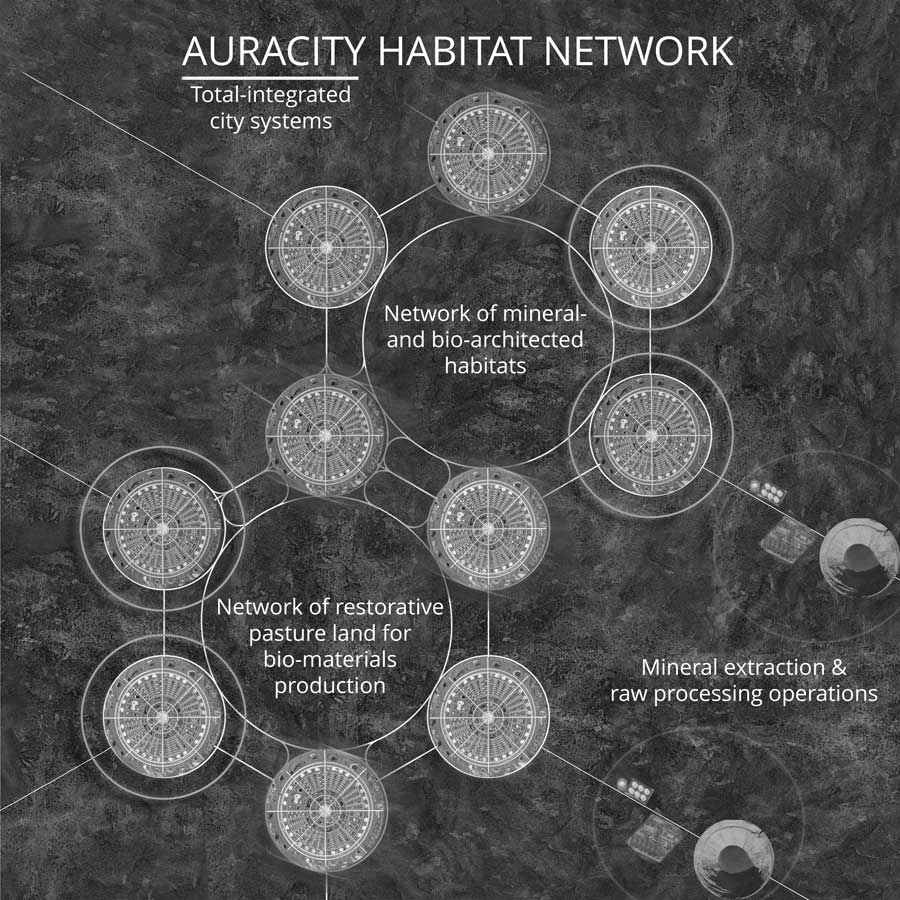
Gallery of AuraCity Renders
View all AuraCity renders.
The Working Groups
Working Group Members:
Elizabeth Reizinger, Travis Grant
Working Group Files:
HSS-AuraCity-V001-R068.ls12 (Lumion File | Google Drive | NEWEST FILE)
How can I contribute?
Your help toward a community-type society is greatly appreciated. Your contribution will help accelerate the creation of a community network of community-type habitat service systems.
Please contact us to offer assistance.

