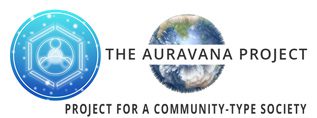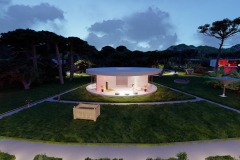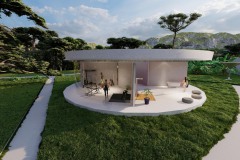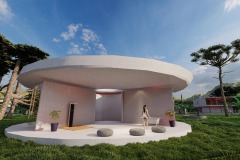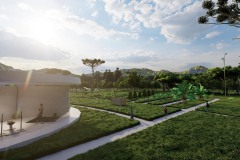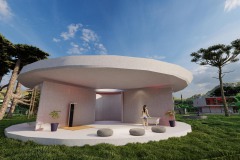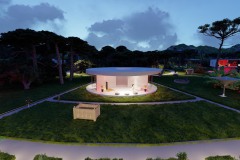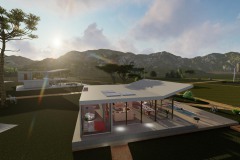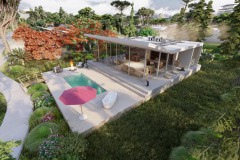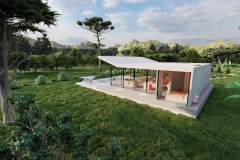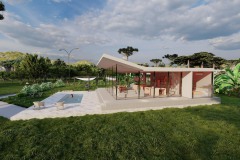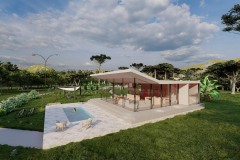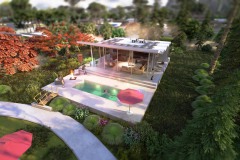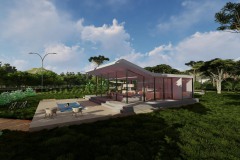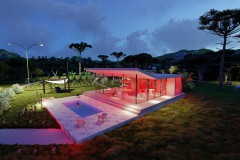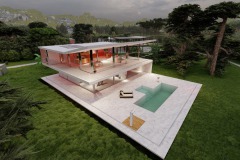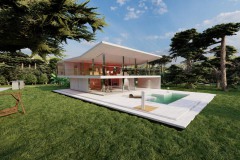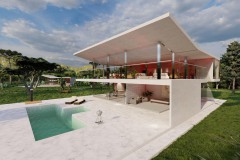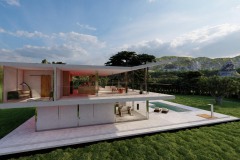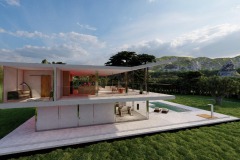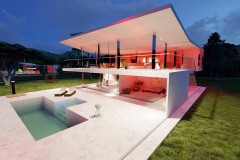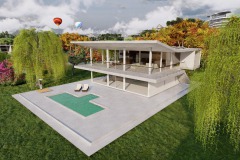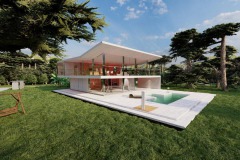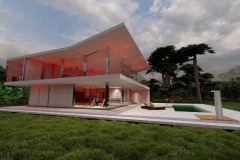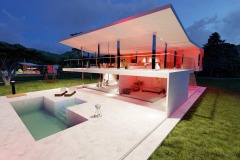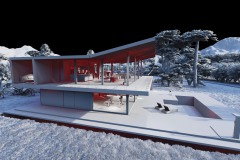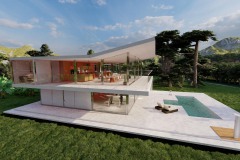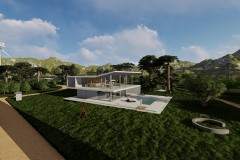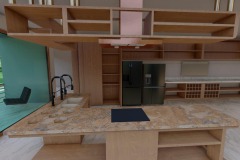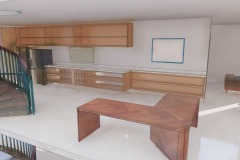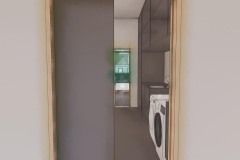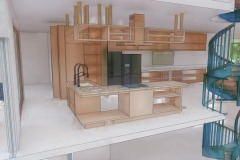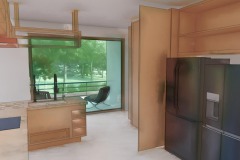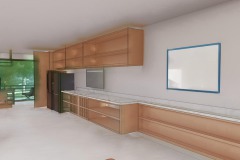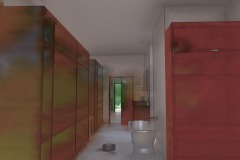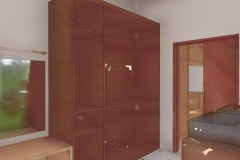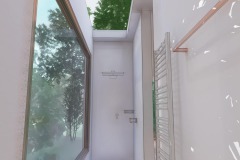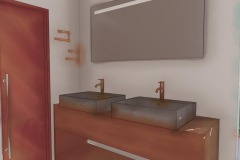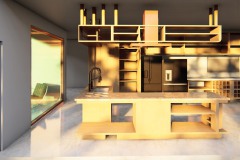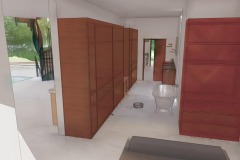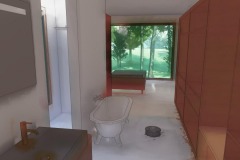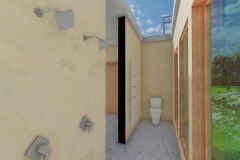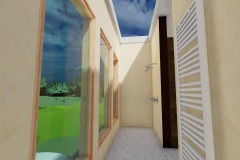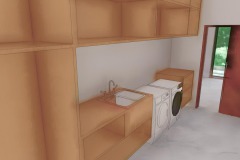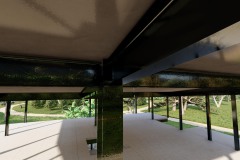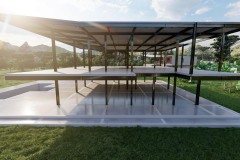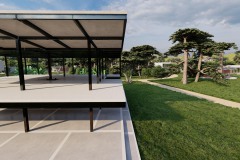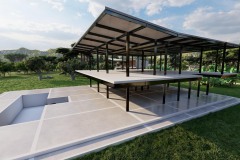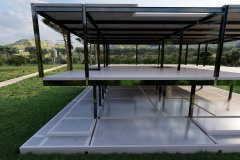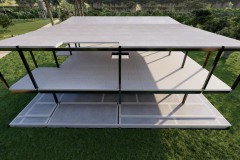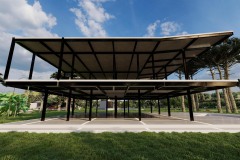AuraCurve Habitat Service System
10
Hectares of Land
8
Permanent Families
1
Habitat Service System
Rural Regenerative Habitats for the restoration of community
The AuraCurve Habitat Service System is an Auravana Project sub-project. All AuraCurve documentation will be added to the Auravana Material System documentation. There are many configurations of habitat in community, this is just one example.
OVERVIEW
The first duplicable, community-type habitat service system (HSS) for human flourishing and ecological restoration capable of producing the conditions for transitioning from the market-State (capitalism) to community. Herein, life support, technology support, and exploratory support are integrated within the rural habitat. The goal is to create a safe, abundant, and uplifting environment that supports ecological regeneration as well as human well-being. Over time, the AuraCurve HSS will be duplicated (with different configurations), thus growing into a larger and larger regenerative habitat-life chain service network. Auracurve is the first rural, low density habitat service system with restorative agriculture.
Together, we will Reform the rural environment to one of good quality access (e.g., good roads, trash collection, no mold in housing, etc. ) and to the productive distribution of good quality food, fibers, and fuels.
Note that this proposal does not advocate for everyone to live in low-density rural environments. Many people in community choose to live in high-density integrated city systems. Community gives individuals the freedom to choose a high- or low-density lifestyle. In contrast to a high-density city environment, a low-density rural environment allows for slightly larger dwelling buildings for its residents. That said, the architecture herein can be used for higher-density environments also.
AuraCurve Architectural Showcase – experience integrated minimalist design:
- Integrated design elements.
- Provides a 180 degree human vision view from the center of the architecture (looking forward and outward).
- Simple construction and setup with partial pre-fabrication.
- Easy to maintain, to operate, and to clean.
- Supportive of a regenerative landscape.
- Sustainable buildings and “green” design.
- Beautiful (aesthetic).
- Supportive of human well-being.
AuraCurve Habitat Showcase:
- A restorative circular cultivation system,
symbiotic with farmed animals (a holistic polyculture), optimizing ecological services. - A reasonably self-contained ecological production system that produces abundance [of food, fuel, fibers] to be distributed locally and regionally within the community network.
- A habitat service standard for safety and human resource fulfillment.
- Open source architecture that is easy to construct and maximizes human well-being.
- An evolving socio-technical design upon which highly efficient future habitats (cities) can be built.
- An integrated total system following a systems science approach to sustainability and human fulfillment.
How does AuraCurve benefit our direction:
This Auravana SubProject will:
- Connect us with what is possible and what is not possible for a larger scale, potentially global, community-type societal operation.
- Allow us to run [socialist] economic calculations on a prototype habitat service system.
- Allow us to begin calculating what the life, technology, and exploratory requirements are for individuals and families.
- Help us determine what is explicitly needed and preferred for a rural population.
- Allow us to have the first operational habitat service system working that produces an abundance of food, fuel, and other materials, while facilitating the restoration of regional rural environments.
Rural Restorative Habitats For All
We face the challenge to design and coordinate
habitat service systems that can reverse problems of
ecological damage and human impoverishment.

Cities in the 21st century are swollen nightmares of poverty, crowding, pollution, and ugliness. What is necessary is a high-density as well as low-density (agrarian) reform project for sharing land, resources, information, and planning coordination for a high quality-of-life for the global population. The AuraCurve project addresses the low-density (agrarian) side of this problem.
By evolving our architecture and and landscape designs we can change the health and well-being of the global population. We can support vitally needed ecological restoration while also, simultaneously producing food, fuels, and other materials.
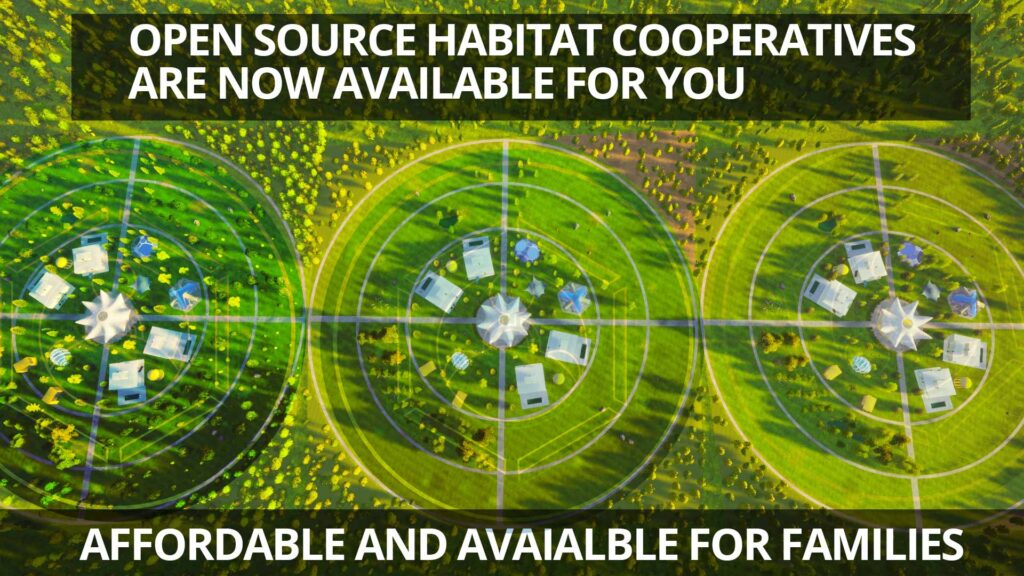
Many Different Habitat Configurations Are Possible
The AuraCurve Habitat Service System is a biologically diverse community ecosystem that relies on integrated infrastructural services as well as animal raising and agroforestry. Fertility comes from animals and other organisms raised on the farm. The pasture animals are essential to optimize soil regeneration and to provide essential food nutrition for humans.
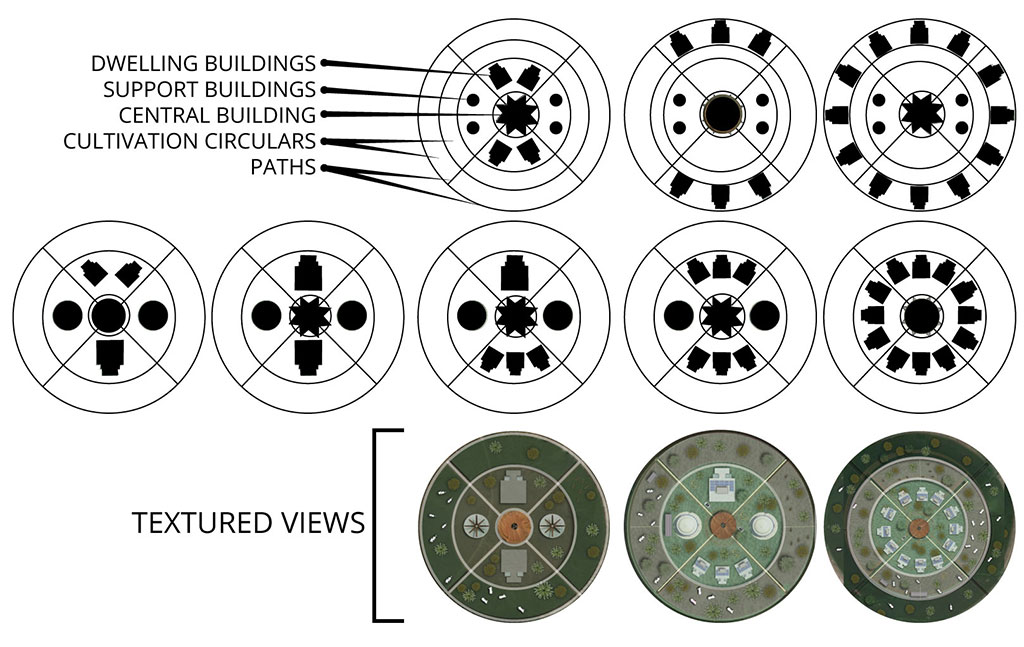
Many Different Network Configurations Are Possible
The AuraCurve HSS is one proposal for reform of rural land,
transforming it into a network of integrated and regenerative habitat
service systems that cultivate an abundance of food, fuels, and other materials.
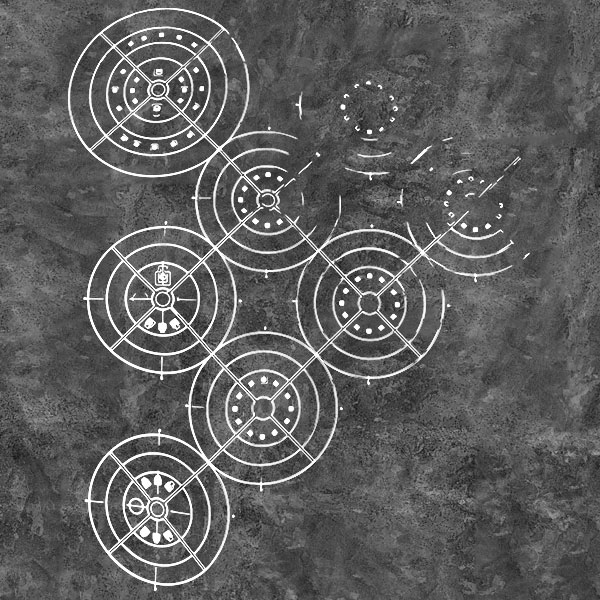
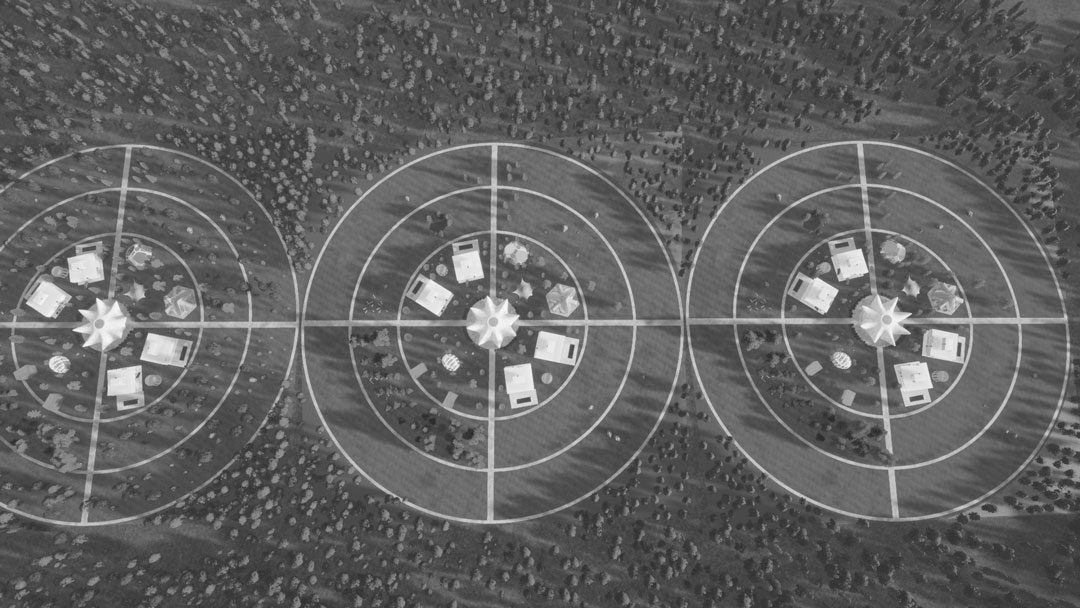
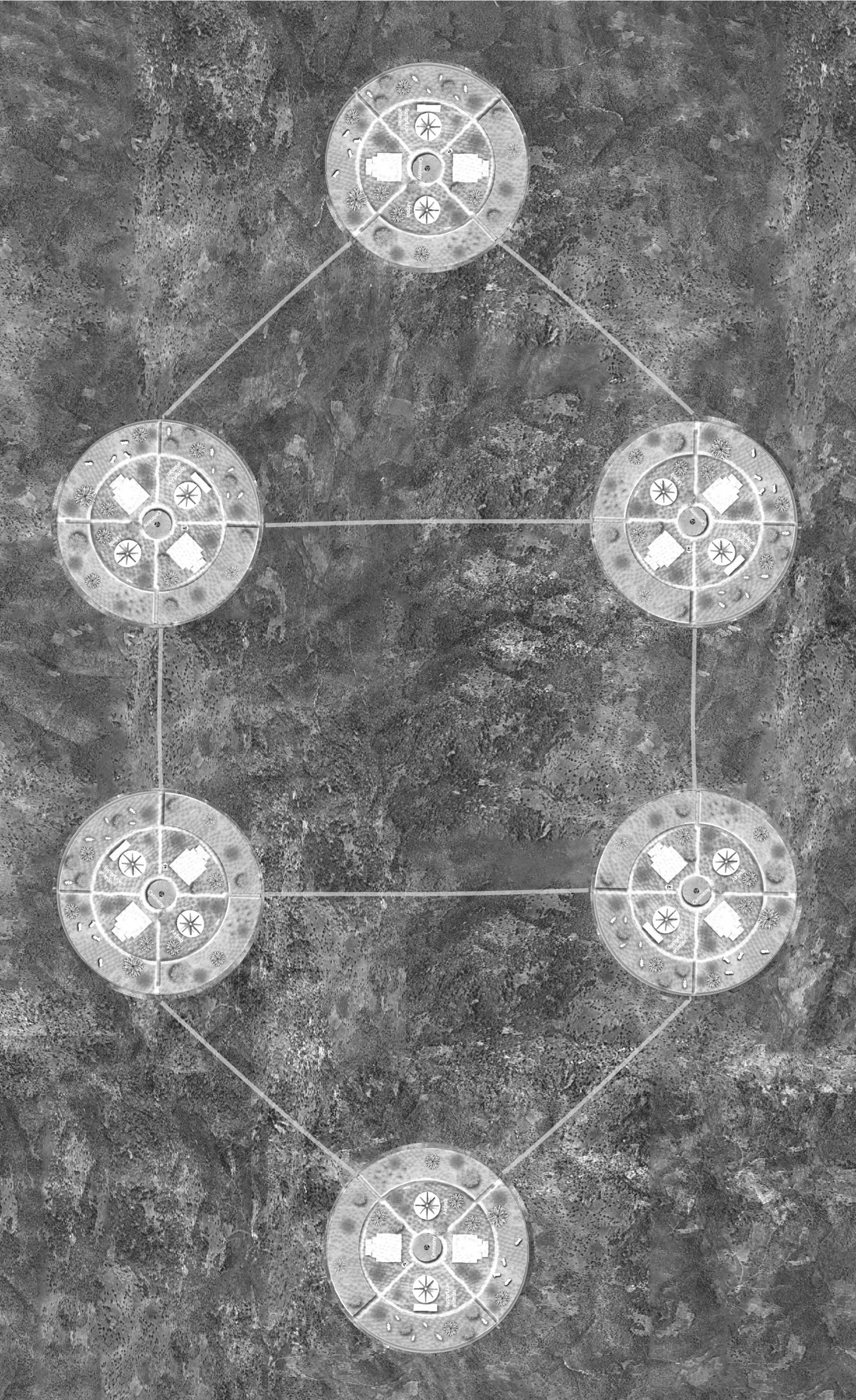
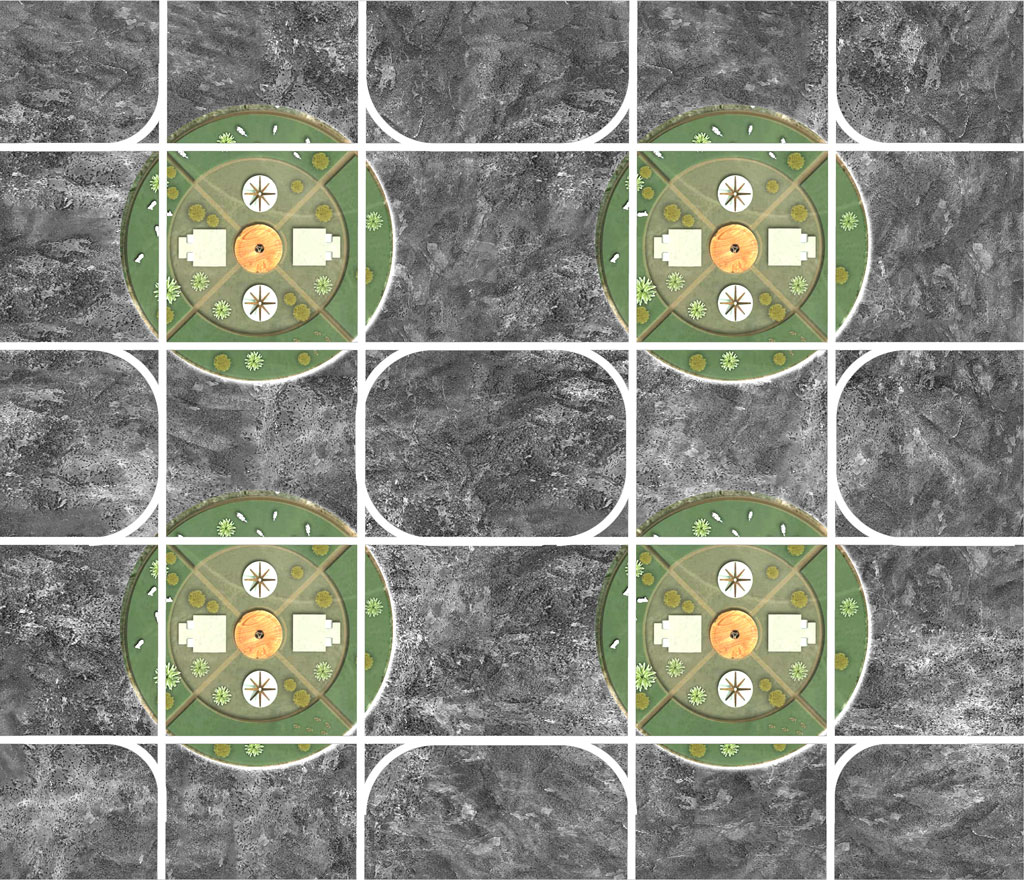
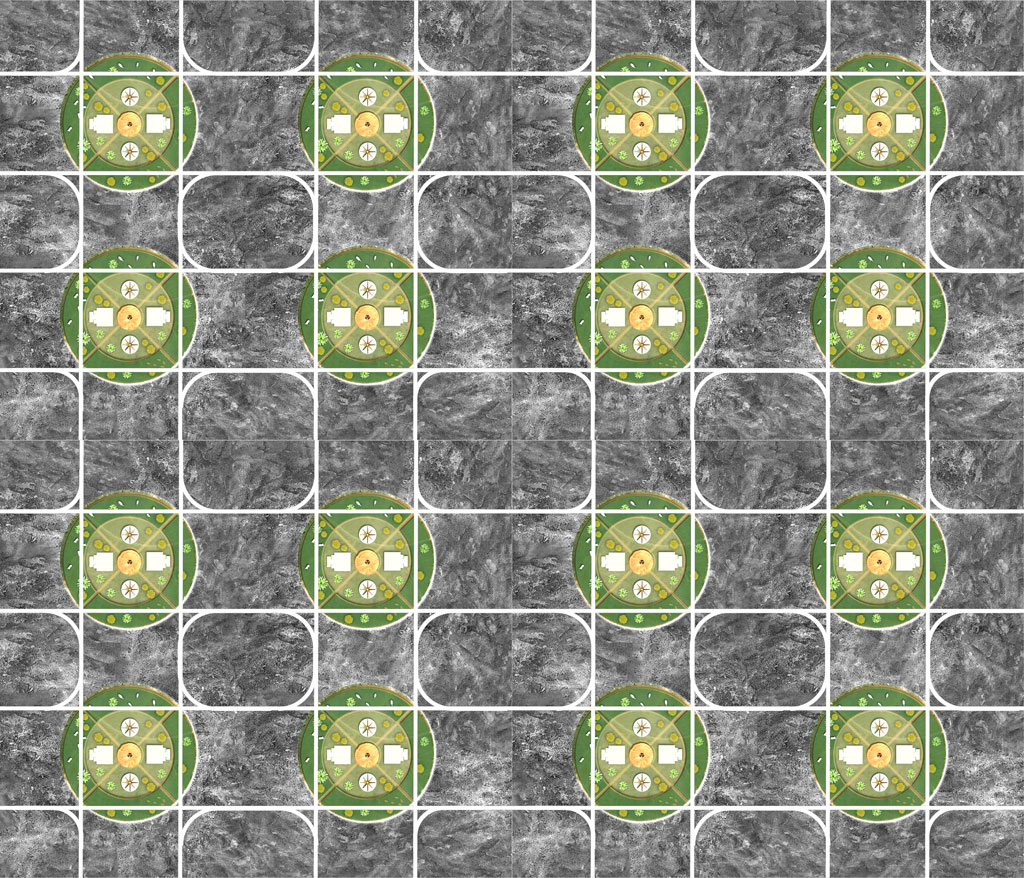
AuraCurve Master-Plan Slide Deck
These slides provide a presentation of the master-plan for the AuraCurve Habitat Service System. A slide deck is a collection of slides put together in the same presentation. The terms “slide deck” and “presentation” are synonyms. These slides represent the visual presentation of the AuraCurve Habitat Master Architectural-Engineering plan. This is effectively a plan for a regenerative local habitat network where individuals live lives that move them more greatly to optimal states of being, of doing, and of community.
AuraCurve Site Plans
Restorative agriculture combined with a more rural lifestyle. The center circle is a common gathering area and is one building. Four larger dwellings (North and South directions) are positioned in the 2nd circle outward, along with four smaller dwellings (and support structures, in the East and West directions). There are also two support buildings positioned in the outer circular (East and West Directions) for animal support. The third and fourth circulars are are pastureland with agroforestry techniques for the symbiotic cultivation of animals and plants.
Rendered AuraCurve Site Plan ( 8 dwelling configuration, 10 ha )
Site Plan Drawing Sheets
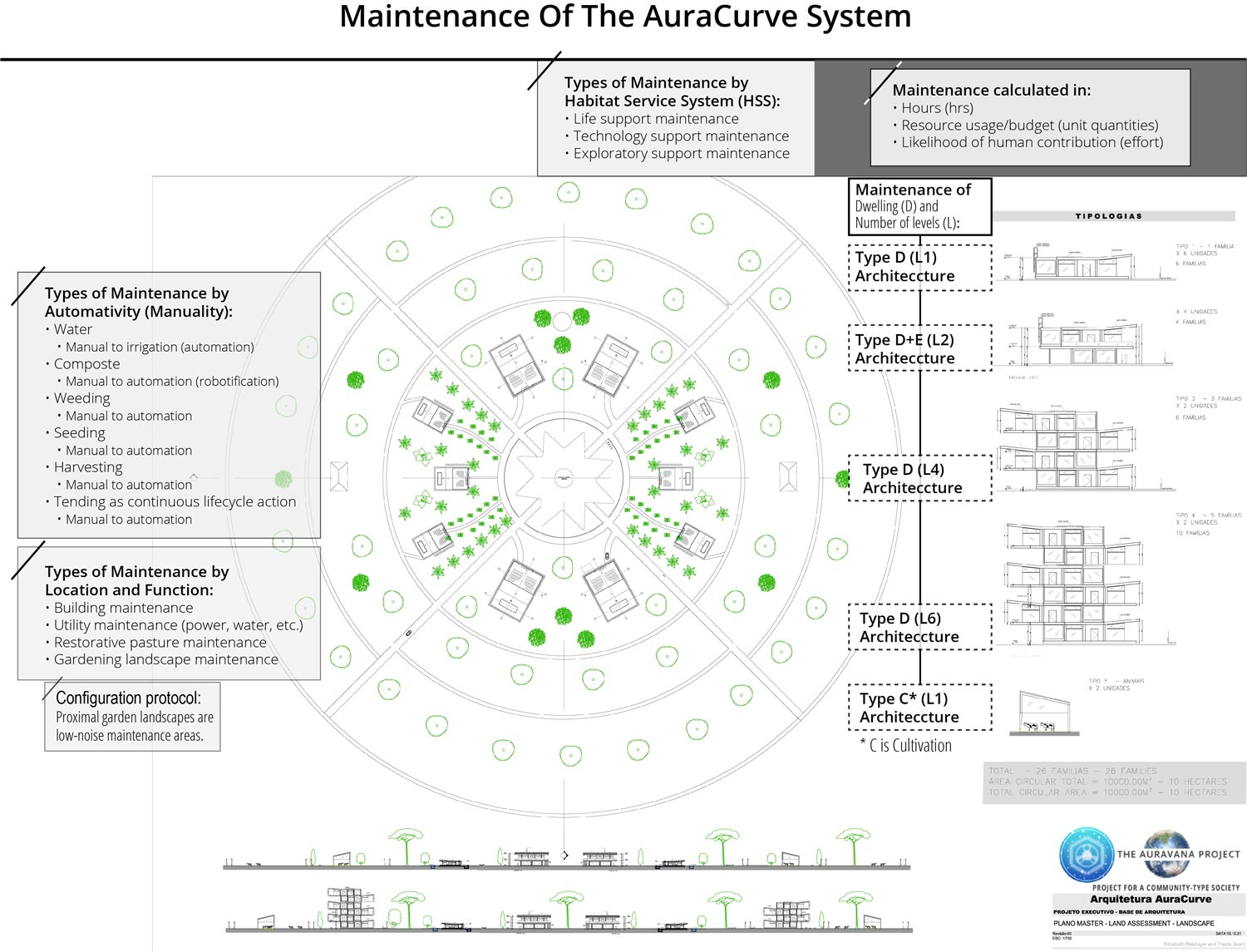
The AuraCurve Habitat Service System (HSS) includes a true polyculture restorative cultivation system involving livestock rotation and succession planning (and planting) of multiple perennial crops with annual inter-crop plantings. The AuraCurve HSS features two or more holistic cultivation circulars (a.k.a., “restorative agriculture belts”). These belts are separated into pastures, and therein, into paddocks. In a square-like landed plot arrangement, the four right angles (i.e., each edge of the squared circle) are forests. Restorative agriculture includes a symbiotic arrangement of plants and animals, which has the potential to facilitate the restoration of local soil and produce an abundance of food, some of which may be sold in the [external societal] market.
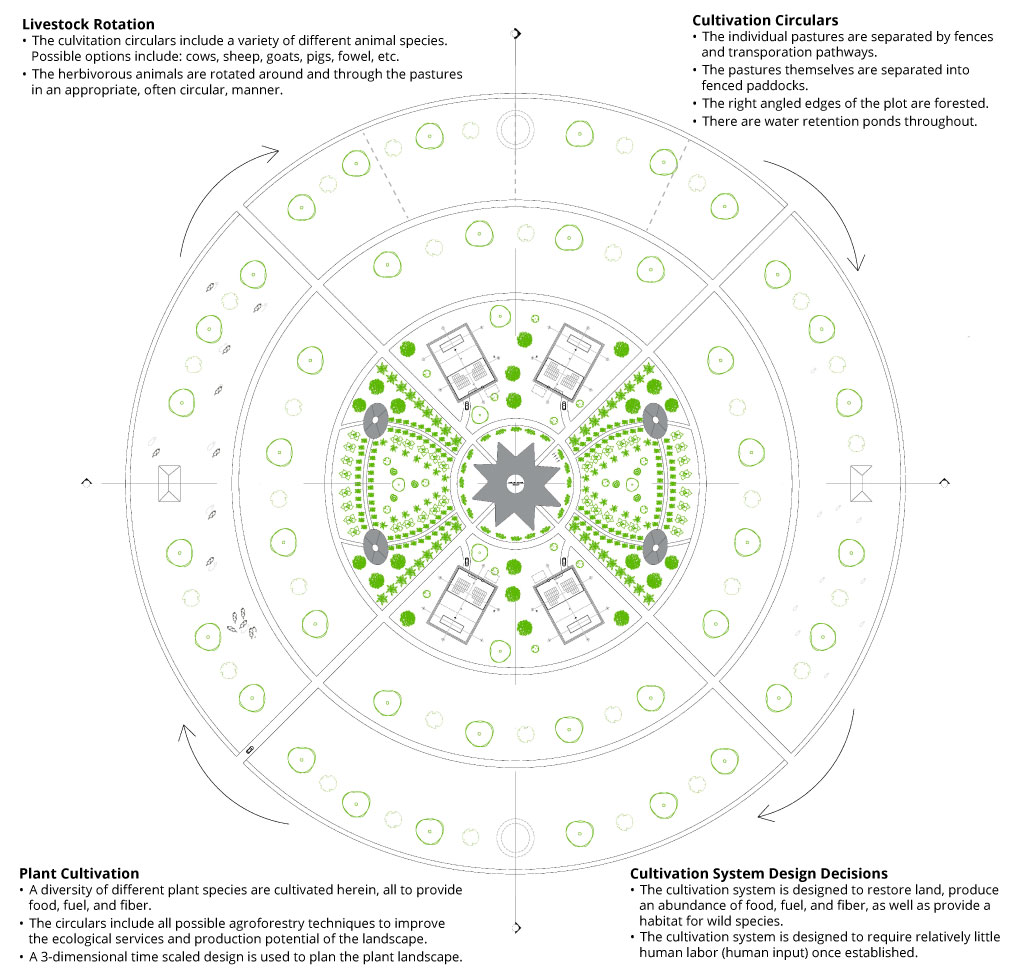
AuraCurve Architectural-Engineering Plans
Gallery of AuraCurve Renders
View all AuraCurve renders.
Development Progress and Next Steps
The following progress bars show the development of the system to date. These progress bars were last updated on 27 October 2021. Note that the progress bars will lag development; because, the website is not updated in real-time.
The Working Groups
Working Group Members:
Elizabeth Reizinger, Vanessa Branco, Ana Carolina De Almeida, Thamyres Amancio, Rafaela Maximiano, Fernanda Lazar, Travis Grant
Working Group Files:
HSS-AuraCurve-V001-R003.ls11 (Lumion File | Google Drive | NEWEST FILE)
HSS-AuraCurve-V001-R003.dwg (AutoCAD File | Google Drive | NEWEST FILE)
HSS-AuraCurve-V001-R001.rvt (REVIT File | Google Drive | NEWEST FILE)
How can I contribute?
Your help toward a community-type society is greatly appreciated. Your contribution will help accelerate the creation of a community network of community-type habitat service systems.
Please contact us to offer assistance.
